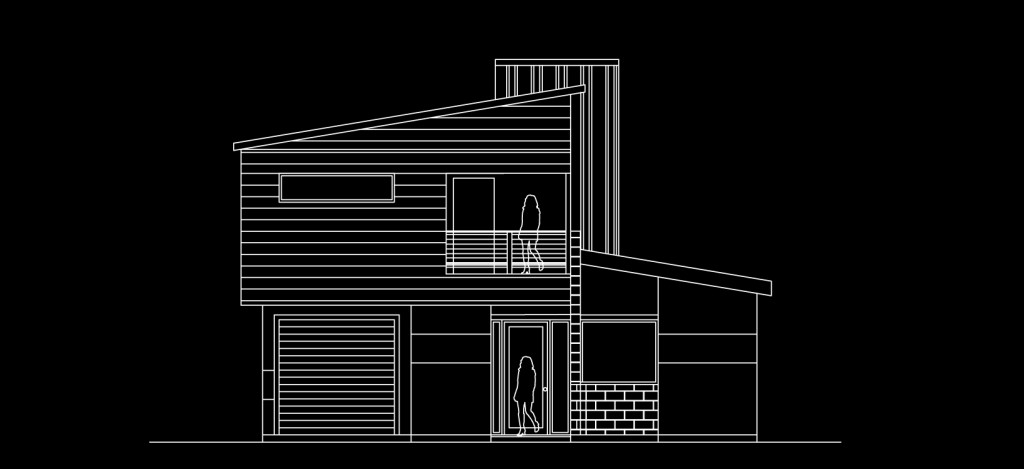
This contemporary house / garage apartment is shortly to be built on the east side of Austin.
I am signed up to design and install the landscape and exterior hardscaping on the property.
I wanted to get a head start on the project but I needed to really understand the architecture and site layout to develop a consistent and appropriate scheme.
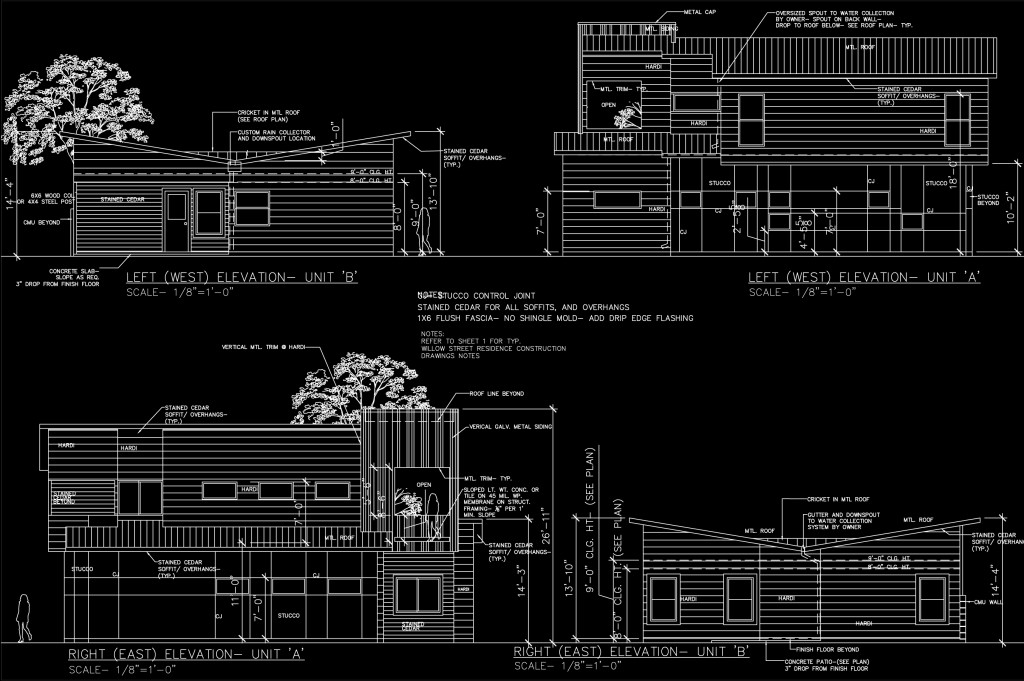
I decided the best thing would be to construct the house in 3D based on the architectural plans (which are hard to digest, even for the trained eye)…

Here are the 3D building blocks representing the outside dimensions and architectural design:
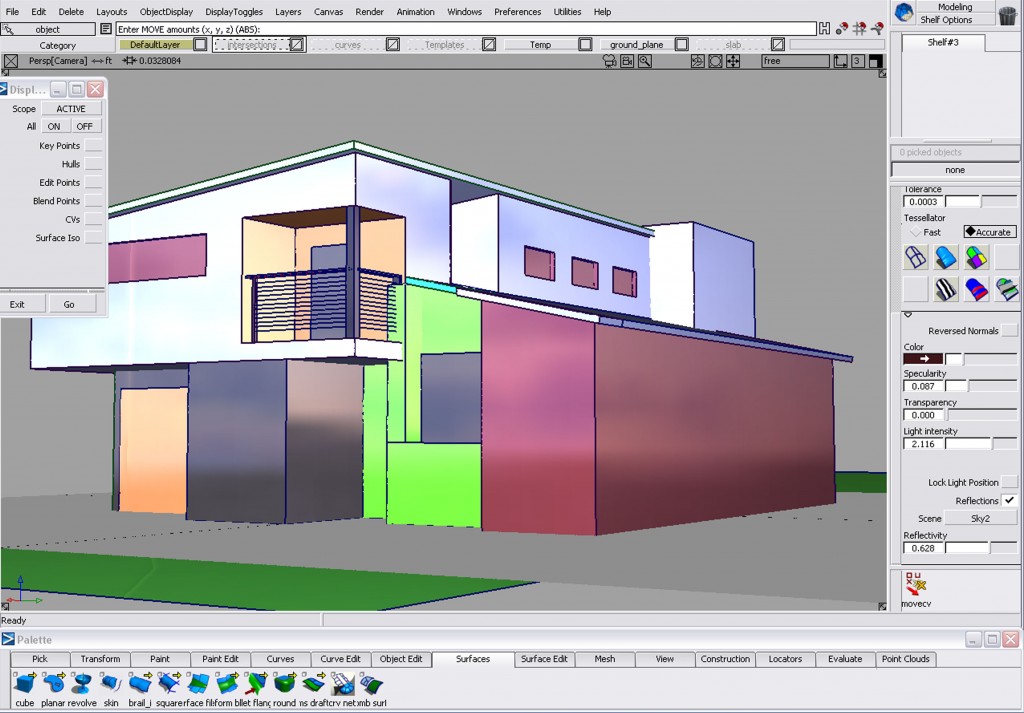
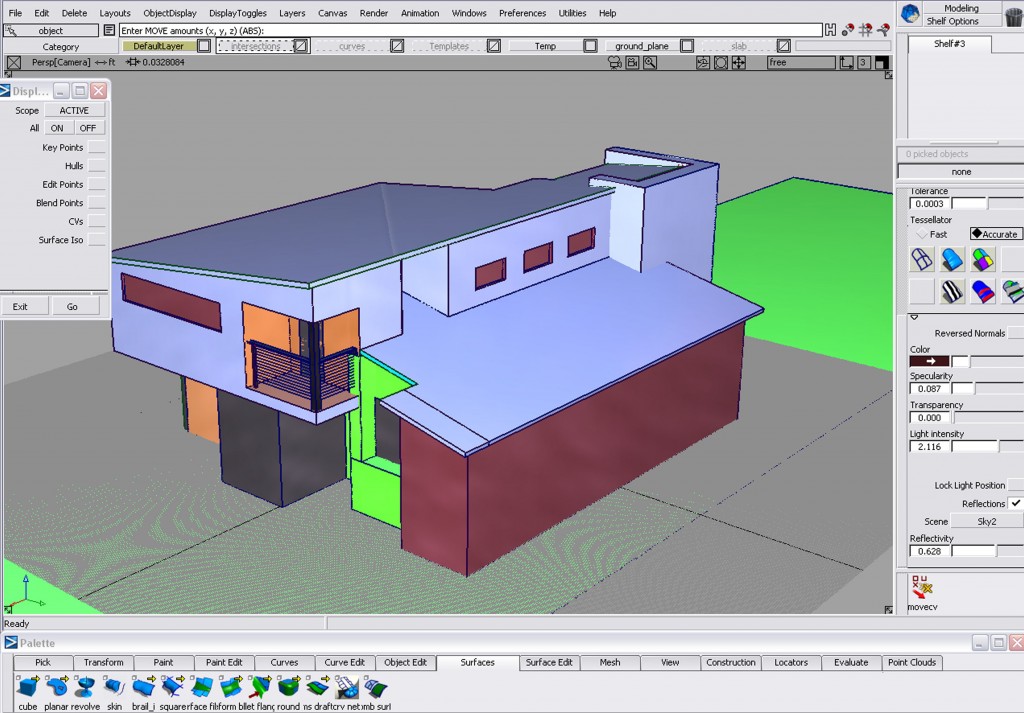
I concentrated on the main front area as my first priority is to design the area from the street down both sides of this house.
As this is a completely new construction it is a clean slate, nothing to work in or around…the luxury!
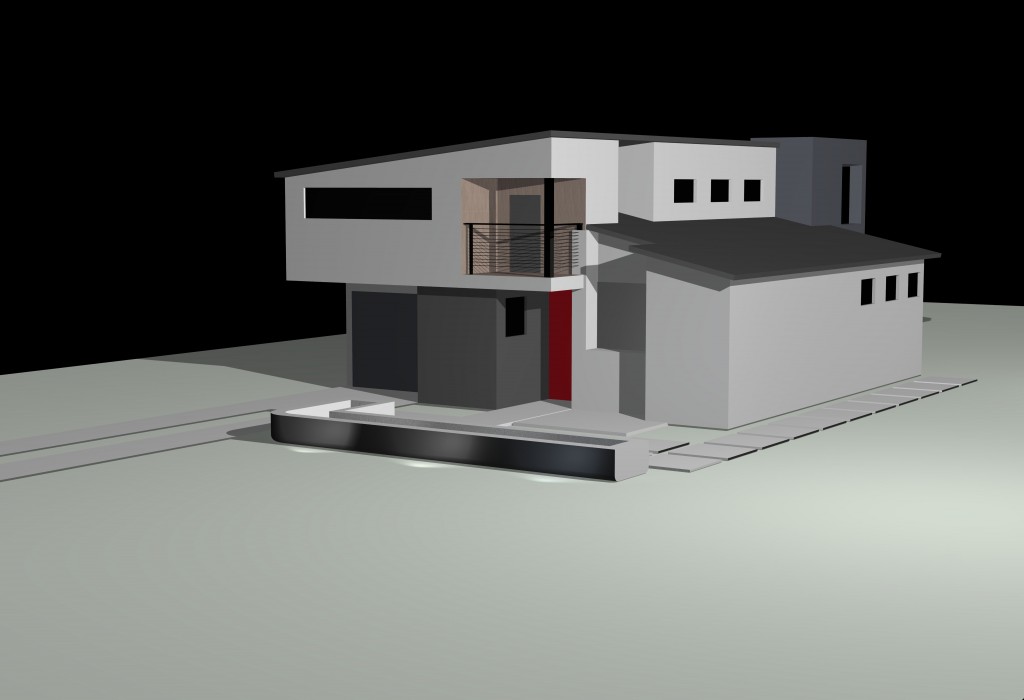
3D model taking shape.
The home owners requested minimal plants and ultra-low maintenance.
Here is the final post-rendered model in-situation with a superimposed minimalist xeriscape planting scheme. The final image helped the homeowners visualize how their future new home and landscape is going to look.
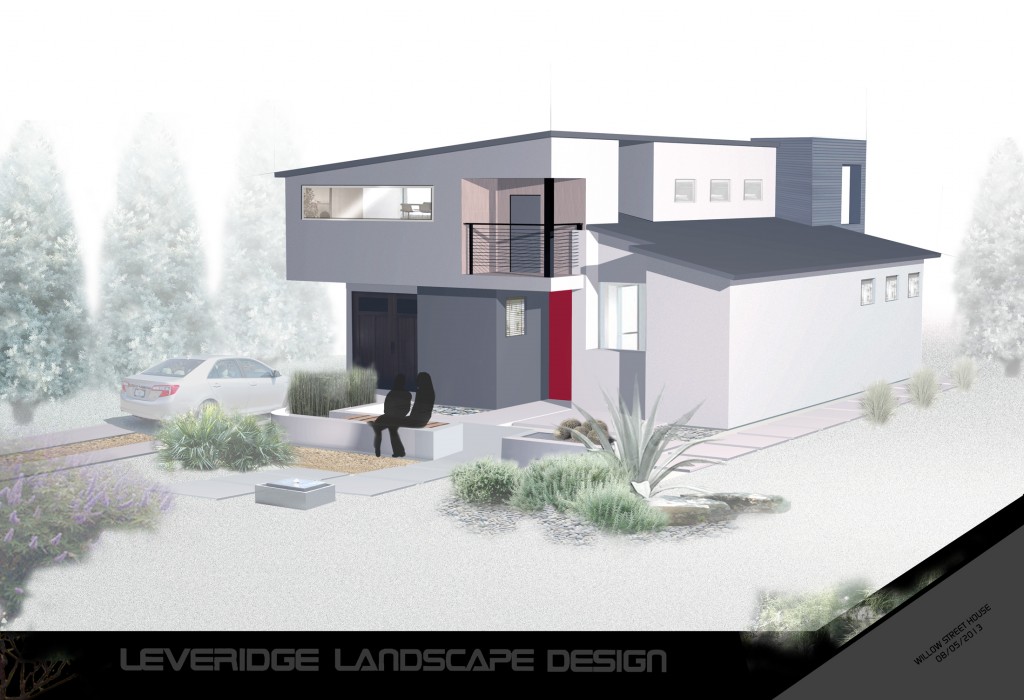
Now, it may be sweltering hot in our current August temperatures but I will get some frosty Arizona ‘blue-ice’ cypress trees into the scheme!
Cupressus arizonica
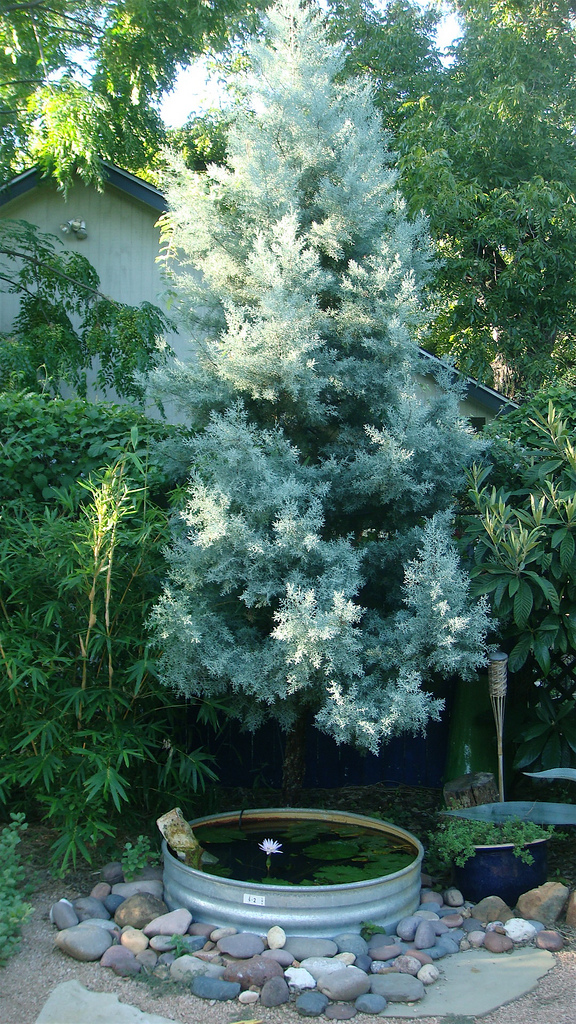
Stay Tuned for:
“X Marks the Scot”
All material © 2013 for eastsidepatch. Unauthorized
intergalactic reproduction strictly prohibited, and
punishable by late (and extremely unpleasant)
14th century planet Earth techniques.
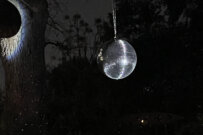



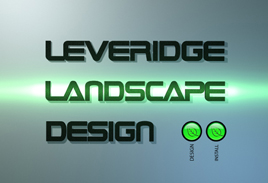








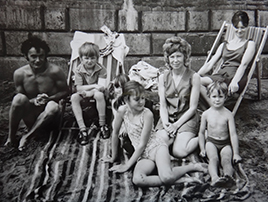
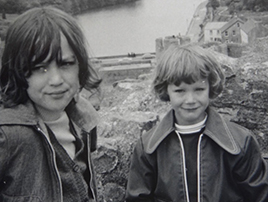
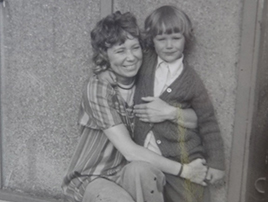
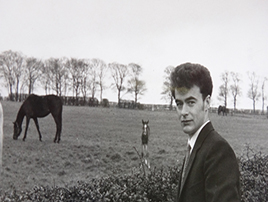
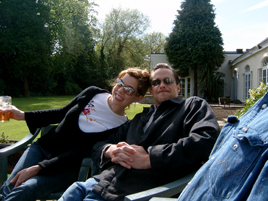
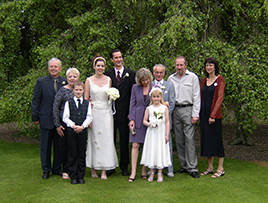



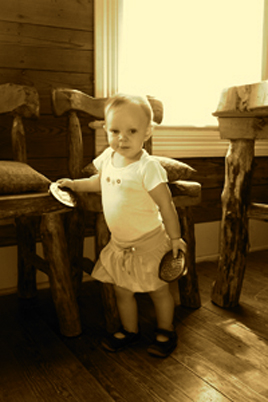


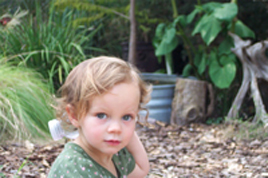



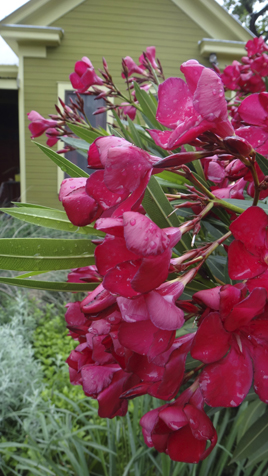
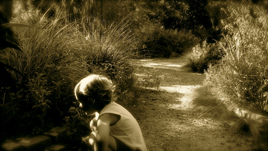



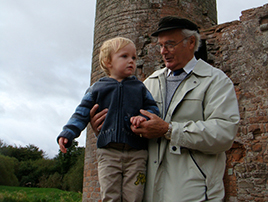

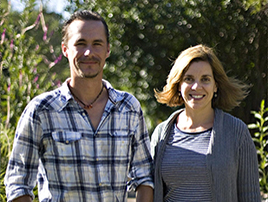


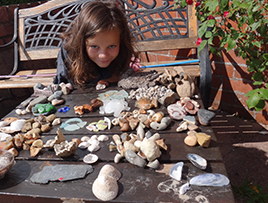



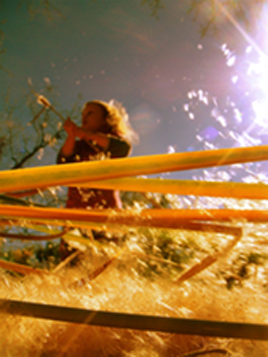

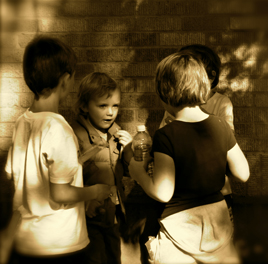
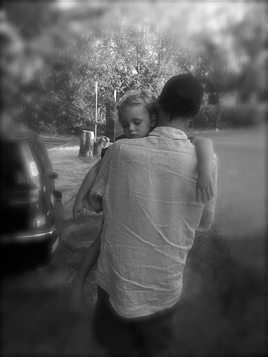




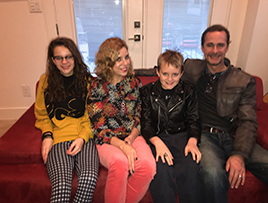



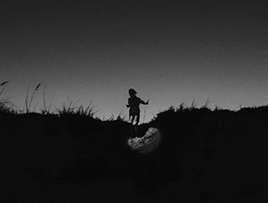


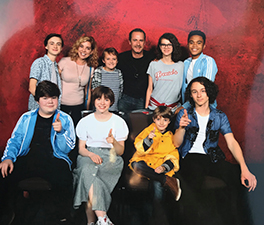



Comments on this entry are closed.
Can’t wait to see the “after” pictures for this home!
Me neither!
How fascinating to see the process. And I’m totally clueless but impressed. Yes, can’t wait to see the live version!
Thanks Linda.
Building the house in 3D helped me understand the true position and dimensions of key site elements…like the front door, driveway etc. This made generating a design at this early stage possible, opening up the plan for discussion.
I’ve always dreamt of the chance to put a design into place on a clean slate. What fun! I’m eager to see the finished product in all it’s glory.
I am wondering – you will be waiting for the construction to be completed to put plants into play? I haven’t seen many construction crews who were very good about protecting the landscapes they were working in/around.
Hi TD.
It is fun to have a clean slate – lots of possibilities.
Yes, the plan will be put into effect after all construction on the house is completed. It is good to get all the core features into position at this early stage and be able to plan for future utilities / water-features / electrical components etc.
Makes sense, and it will be appealing. But no loquats…fruit too messy?
Haha David, no loquats in this plan…well, yet.
Loquat fruit has never been a messy issue for me and I have about 10 trees around my own property. A great perimeter tree.
You have got to be one of the smartest people I know, really. Those people made a good choice in you if they want to have even a smidgen of hope of making that house look good.
Why thank you Bob.
I like the “Bauhaus” look to this house, it was fun to play off this architecture and translate it into the landscaping.
Congratulations on your having been chosen to design the landscape. I can see from your design that it will be perfect for the space and time. You know and understand our climate well and how to prepare for the future.
Thank you very much Jenny.